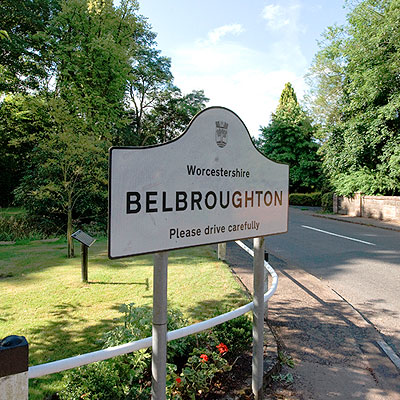CHADDESLEY HOUSEHARTlE LANE, BELBROUGHTON
A substantial family house in the heart of a Worcestershire Village, at this stage the opportunity to personalise the internal specification of the property.
A substantial family house in the heart of a Worcestershire Village, at this stage the opportunity to personalise the internal specification of the property.
Includes: Reception Hallway - Lounge - Study - Large Day Room / Kitchen - Utility - Dining Room - Four Bedrooms - Two En-Suites - Dressing Room - House Bathroom - Integral Double Garage - Landscaped Gardens.
The property is to be circa 2,130 sq.ft and sits on a plot of circa 0.15 acres. Planning permission has been granted for a light and airy substantial family home within easy walking distance of the village and set back from Hartle Lane. The developer (11:11 Property) has just begun work with an estimated build completion January 2015.
The property is approached along a lane that leads to the Belbroughton Tennis club. From the lane a block paviour driveway gives access to a good parking area to the front which leads to the integral garage and glass canopy covered front door.Continue reading...
The door opens into a large open plan area giving a modern style KITCHEN / DAY ROOM with sliding doors onto the rear patio a door leads into the UTILITY which has further units, a sink and access onto the rear patio doors radiate off the reception hall into a LOUNGE which is well proportioned and has a full width sliding door onto the rear garden.
STUDY situated at the front of the property with an increase in the number of people working from home double doors opening onto the parking area would create an ideal home office.
FORMAL DINING ROOM a well proportioned room with doors that open onto the front creating an ideal space for entertaining. Stairs from the reception hallway lead to the first floor landing with doors that radiate off into MASTER SUITE A superb area comprising of a large BEDROOM, separate walk-in DRESSING AREA and EN-SUITE BATHROOM comprising of bath, shower, WC and wash hand basin.
GUEST SUITE A large bedroom with window to both the front and side elevation and door that leads into EN-SUITE BATHROOM comprising of bath, shower, WC and wash hand basin
BEDROOM 3 Situated at the rear of the property overlooking the rear garden
BEDROOM 4 Situated at the front of the property and still a good sized double bedroom
FAMILY BATHROOM Having a suite comprising of bath, extended shower, WC and wash hand basin
OUTSIDE To the rear is an attractively landscaped rear garden with a depth of circa 65 feet, a size which is now a rare treat from a newly built house.
Set back from hartle lane in the centre of the beautiful ever popular village of Belbroughton.
All local amenities are within easy walking distance and the area is recognised for being an ideal location to bring up children.

*subject to the stage of construction
Chaddesley House
Hartle Lane, Belbroughton
Worcestershire
DY9 9TJ