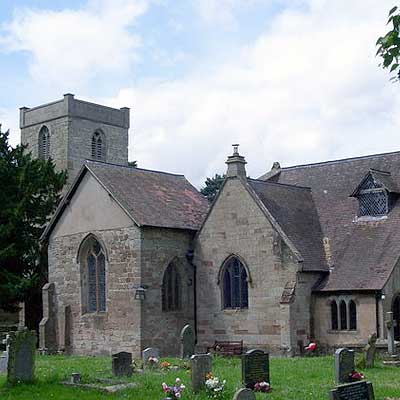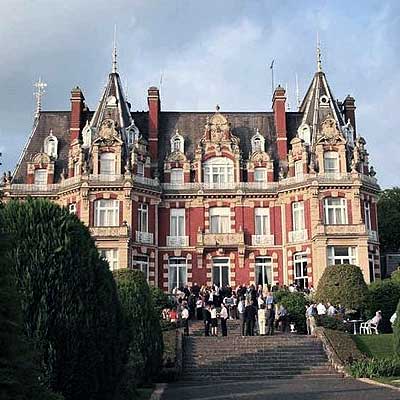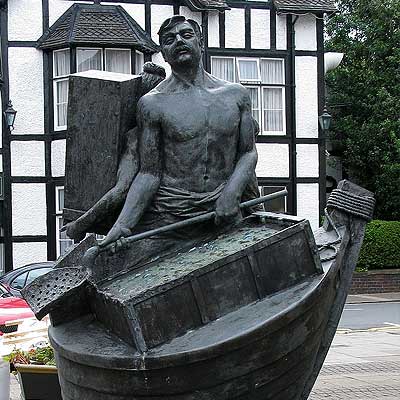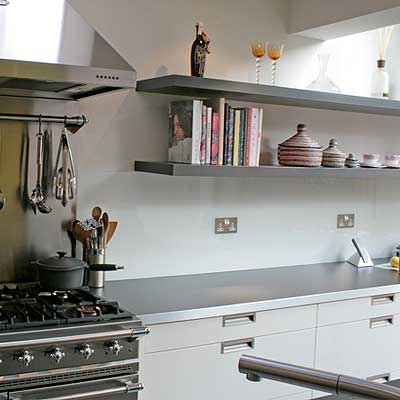Planning permission has been granted and work is about to begin on this light and airy family home in this beautifully secluded plot with mature trees to both the front and rear situated at the end of a quiet cul-de-sac of other substantial family homes. The property will be built to a high quality and at this stage the buyer has the opportunity to influence a large number of the finishes of the property.
At the end of the cul-de-sac a winding driveway leads between the mature shrubs and trees to a beautiful private plot for this substantial family home. A large parking area at the front gives access to the good sized GARAGE: 19’8” x 9’10” The front door opens into a lovely spacious reception hallway with a staircase leading to the first floor and doors that radiate off into:
LIVING ROOM: 19’8” x 14’1” A well proportioned room situated at the front of the house with a large window overlooking the parking area and trees beyond. The room remains cosy during the winter with a feature fireplace, double doors open directly into the dining area which creates a beautiful flow to the house when entertaining guests.
BREAKFAST KITCHEN: 21’3” x 11’3” (max) A magnificent room which benefits from superb natural light with a large window above the sink area and bi-fold doors which give access onto the patio entertaining area at the rear. There is room for a large kitchen area, which at this stage offers the purchaser the chance to influence both the design and layout, and a large breakfast area. There is also space for a centre island and DINING AREA: 11’4” x 10’10”
UTILITY A good sized utility offering plenty of storage space and having a further door giving access to the rear and to the good sized integral garage. From the hallway a feature staircase with extended window to the front elevation leads to the first floor landing with doors that radiate off into.
BEDROOM 1: 14’11” x 12’2” Situated at the rear of the house this well proportioned room makes the most of the views over the rear garden to the mature trees beyond with French doors that open onto a balcony area. There is plenty of room for storage and a door that leads into
EN-SUITE SHOWER ROOM Having a window to the side elevation and space for an extended shower, low level WC and pedestal wash hand basin.
BEDROOM 2: 17’6” x 8’3” Situated at the front of the property and having views over the foregarden and mature trees beyond.
BEDROOM 3: 13’4” x 11’3” Situated at the rear of the property and the extended width window which maximises the view of the garden to the rear. This double bedroom has plenty of room for storage and further demonstrates the clever design of this ideal family home.
BEDROOM 4: 11’3” (max) x 9’4” (excluding dormer) A very good sized fourth bedroom demonstrating the size of this substantial family home.
BATHROOM At this stage having the opportunity to be involved in the choices of bathroom suites however having space for a bath, extended shower, low level WC and wash hand basin






