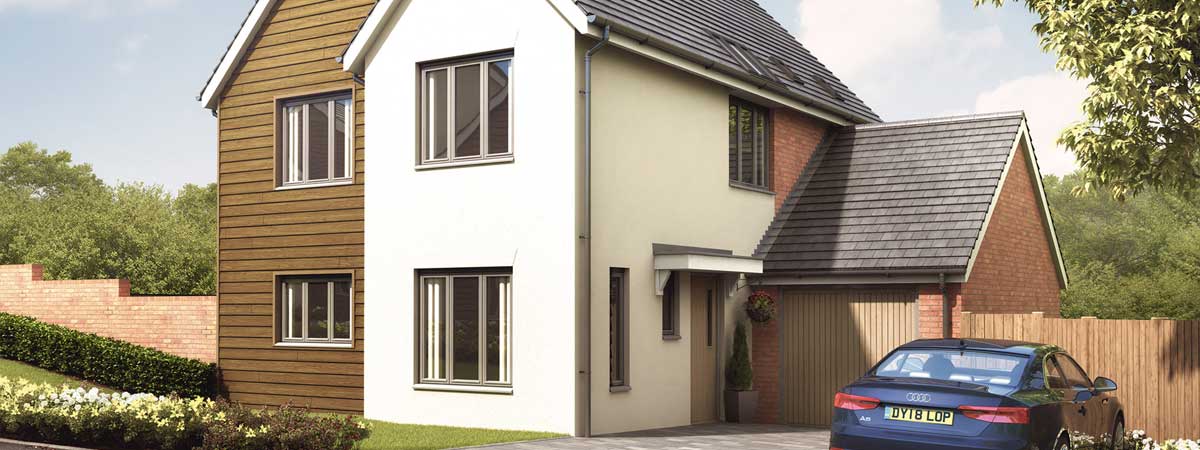The Properties
Note: Click the above image to scroll through images of each plot.
PLOT 1 - Definitely Maybe: A stunning four bedroom detached house with a floor plan perfect for modern family living and entertaining too. The large French doors open onto a generous patio allowing the outside in and the inside out. The west facing rear garden will enjoy the afternoon sun.
Price: £395,000
Click here to view full details and the other 3 plots
PLOT 1 details continued...
Kitchen 4.82m x 3.1m
Living Room 5.8m x 4.05m (max) 3.74m (min)
Dining Room 2.98m x 4.09m (max) 2.93 (min)
Utility 2.45m x 1.7m
Cloakroom 1.57m x 1.18m
Master Bedroom 3.95m x 3.03m
En-Suite 1.95m x 1.67m
Bedroom 2 4.58m x 2.65m
Bedroom 3 3.77m x 2.68m
Bedroom 4 2.99m x 3.77m (max) 2.76m (min)
Bathroom 2.1m x 1.95m
Garage 5.52m x 2.93m
PLOT 2 - Champagne Supernova: Just take a look at those elevations. This very light and airy house will be a joy to live in. An impressive reception hall with feature staircase and huge picture windows gives the WOW factor every time you walk in.
Price: £395,000
Kitchen 4.82m x 3.42m
Living Room 5.8m x 4.08m (max) 2.77m (min)
Dining Room 2.98m x 4.09m (max) 2.93m (min)
Utility 2.45m x 1.71m
Cloakroom 1.57m x 1.18m
Master Bedroom 3.95m x 3.03m
En-Suite 1.95m x 1.67m
Bedroom 2 4.58m x 2.65m
Bedroom 3 3.77m x 2.68m
Bedroom 4 2.99m x 3.77m (max) 2.76m (min)
Bathroom 2.1m x 1.95m
Garage 5.52m x 2.93m
PLOT 3 - Wonderwall Tucked away in a quiet corner this is a great spot on the site. Featuring four bedrooms, two bathrooms and a kitchen with separate utility room this property has it all.
Price: £375,000
Kitchen 3.34m x 6.21m (max) 4.87m (min)
Living Room 5.54m x 3.08m
Dining Room 3.18m x 2.81m
Utility 2.64m x 1.96m
Cloakroom 1.91m x 1.23m
Master Bedroom 4.11m x 3.79m
En-Suite 2.33m x 1.5m
Bedroom 2 3.12m x 3.12m
Bedroom 3 3.33m x 2.64m
Bedroom 4 3.02m x 2.94m
Bathroom 2.19m x 2m
Garage 5.17m x 2.83m
PLOT 4 - Roll With It What an impressive looking house. The render and rockclad elevations give it a very modern contemporary feel on the outside. And of couse that is matched by the slick contemporary finish on the inside.
Price: £365,000
Kitchen 3.22m x 2.8m
Living Room 6.48m x 4.43m
Dining Room 2.88m x 2.09m
Utility 2.49m x 1.68m
Cloakroom 1.68m x 0.83m
Master Bedroom 4.43m x 2.65m
En-Suite 2.45m x 1.46m
Bedroom 2 3.48m x 2.64m
Bedroom 3 3.4m x 2.8m
Bedroom 4 2.77m x 2.63m
Bathroom 1.96m x 1.87m
Garage 5.52m x 2.82m









