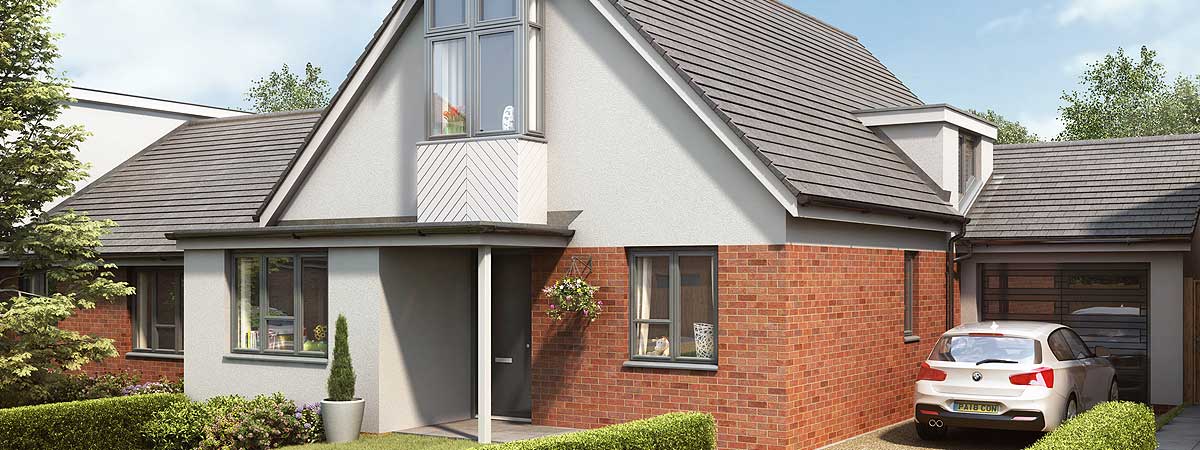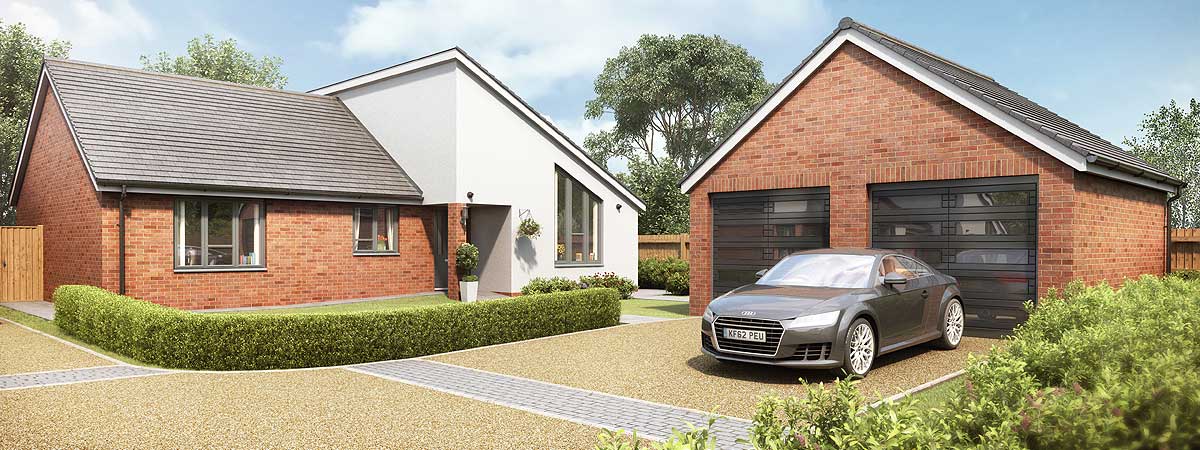The Properties
Note: Click the above image to scroll through images of each plot.
PLOT 1 - LUSH: A large 3 bedroomed single storey home with open plan living space, 2 bathrooms, a large rear garden and stunning elevations.
Price: £480,000
Living and Dining 7.49m x 3.75m - 24’6” x 12’3”
Kitchen 5.05m x 3.09m – 16’6” x 10’1”
Utility 2.25m x 1.91m – 7’4” x 6’3”
Bedroom One 4.99m x 2.98m – 16’4” x 9’9”
Ensuite 3.43m x 1.09m – 11’3” x 3’6”
Bedroom Two 3.78m x 2.77m – 12’4” x 9’1”
Bedroom Three 2.90m x 2.75m – 9’6” x 9’0”
Bathroom 2.75m x 2.17m – 9’0” x 7’ 1”
Garage 5.70m x 3.00m – 18’8” x 9’10”
Click here to view PLOT 2 and PLOT 3 details
PLOT 2 - FRUITI: Featuring a mezzanine floor master bedroom suite this well designed unit incorporates the best principles of modern day living.
Price: £475,000
Ground Floor:
Living and Dining 6.90m x 6.50m max 3.23m min – 22’7” x 21’3” max 10’7” min
Kitchen 4.00m x 2.93m – 13’1” x 9’7”
Utility 1.88m x 1.67m – 6’2” x 5’7”
Bedroom Two 2.97m x 2.93m max - 9’8” x 9’7” max
Bedroom Three 2.85m x 2.82m – 9’4” x 9’3”
Bathroom 2.82m x 2.15m – 9’3” x 7’10”
Garage 5.90m x 2.90m – 19’4” x 9’6”
First Floor:
Bedroom One 6.90m x 5.10m into eaves – 22’7” x 16’8” into eaves
Ensuite 2.47m x 1.39m – 8’1” x 4’6”
PLOT 3 - PASSION Contemporary design with beautiful kitchen, fabulous bathrooms and all the attributes of Lush plot 1 but this one enjoys a double garage.
Price: £495,000
Living and Dining 7.49m x 3.75m -- 24’6” x 12’3”
Kitchen 5.05m x 3.09m – 16’6” x 10’1”
Utility 2.25m x 1.91m – 7’4” x 6’3”
Bedroom One 4.99m x 2.98m – 16’4” x 9’9”
Ensuite 3.43m x 1.09m – 11’3” x 3’6”
Bedroom Two 3.78m x 2.77m – 12’4” x 9’1”
Bedroom Three 2.90m x 2.75m – 9’6” x 9’0”
Bathroom 2.75m x 2.17m – 9’0” x 7’ 1”
Double Garage 6.00m x 5.70m – 19’8” x 18’8”








